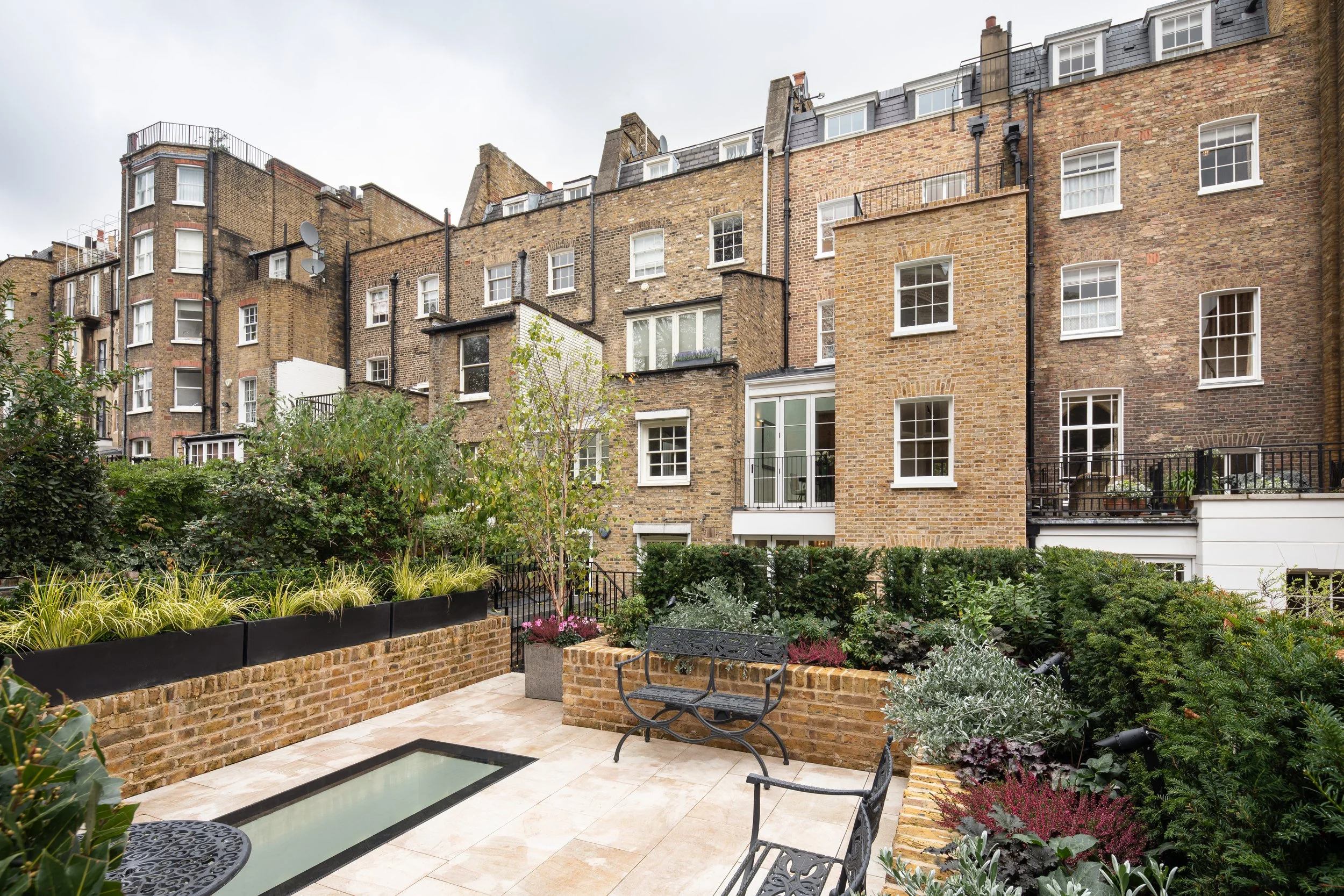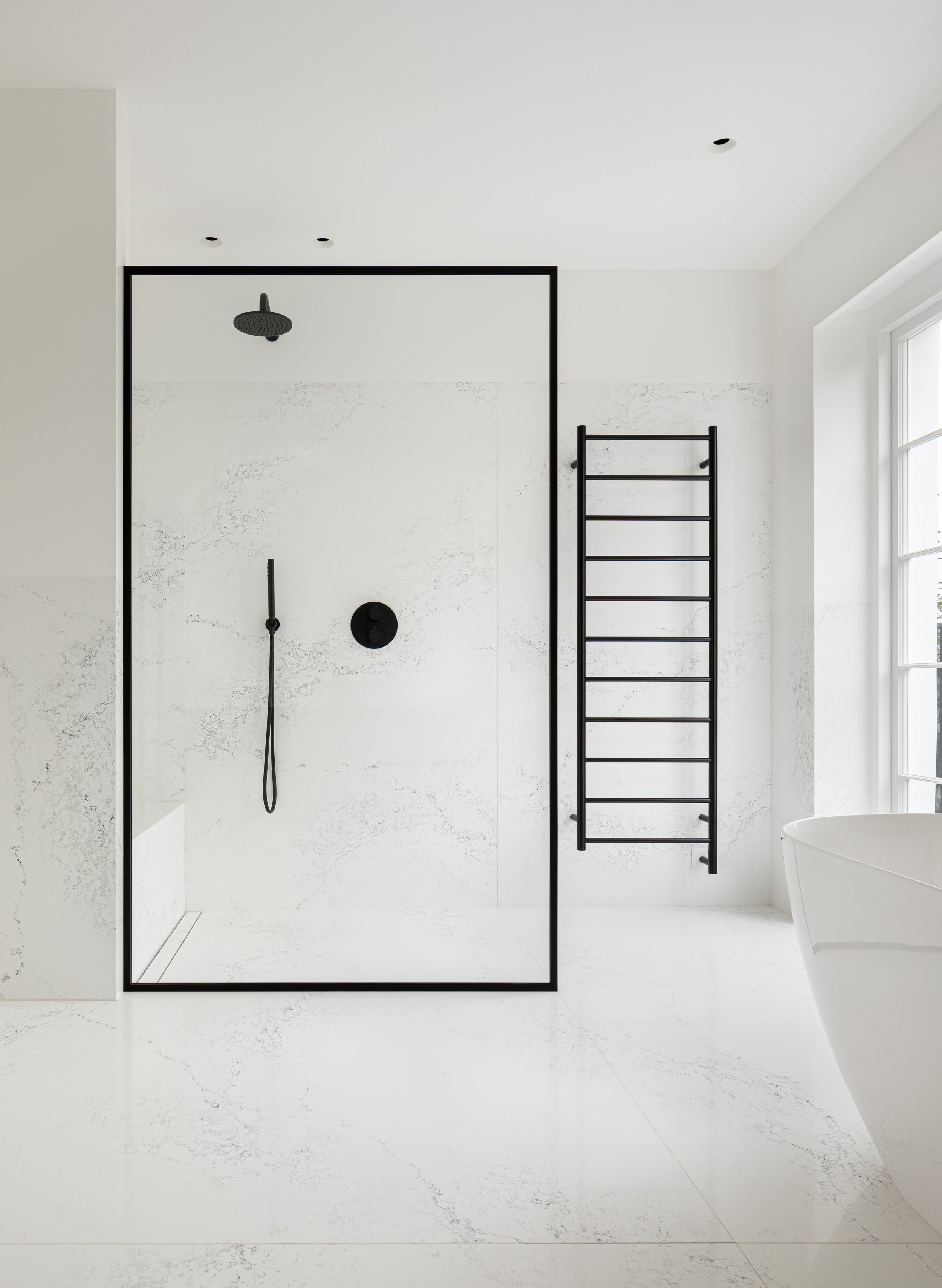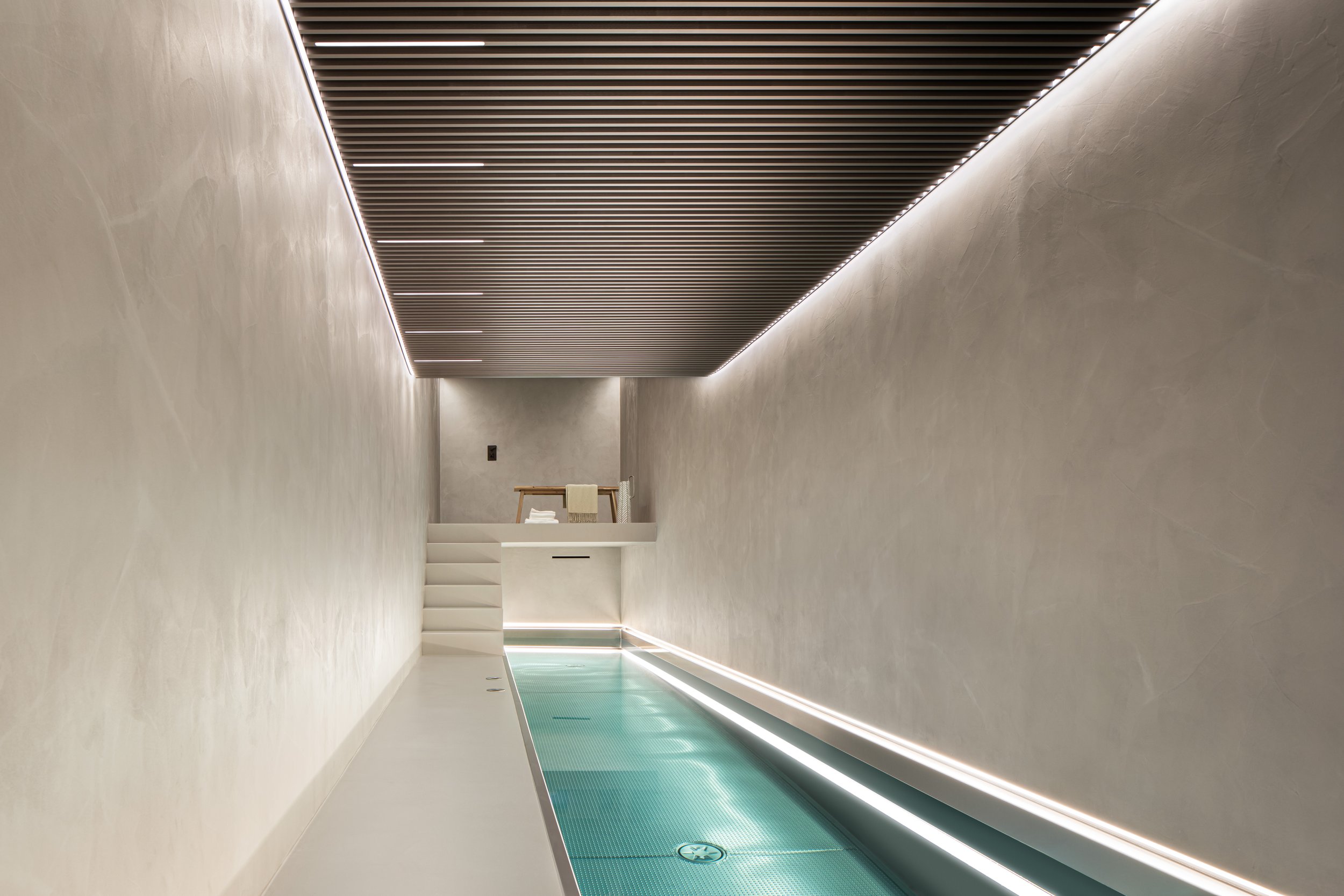
Brompton Square
This handsome property is part of a square of Grade II Listed townhouses in Knightsbridge. Constructed between 1821 and 1835, and once home to social reformer Francis Place.
This handsome property is part of a square of Grade II Listed townhouses in Knightsbridge. Constructed between 1821 and 1835, and once home to social reformer Francis Place.
Sadly, a lifetime of unsympathetic and poorly executed alterations had resulted in a confusing internal layout, significant water damage, weakened structure, and all the external walls being stained red to conceal the use of mismatching brickwork.
The client’s brief to us was to take a ‘fabric first approach’ which prioritised the repair and restoration of the historic features and building fabric over transitory finishes and fads. Historic England explains that ‘carefully retrofitting’ historic homes can reduce carbon emissions by up to 84%*, and our client was keen to take every opportunity to reduce their carbon emissions despite the obvious challenges of doing so with a historic building. As a keen open water swimmer, they also wanted a training pool under the garden.
Nash Baker Architects developed a scheme that reworked the layouts to better serve a modern family and designed a unique stainless steel lap-pool to accommodate the client's passion for swimming. The completed property now boasts dual aspect views on every floor level, which connect the house to Brompton Square at the front, as well as picturesque views onto the London Oratory and Holy Trinity Anglican Church at the rear.
Some non-original parts of the building were so poorly constructed that they were best re-build using traditional materials and techniques, these included the garage, mansard roof, and closet wing. Whilst other parts of the original building needed significant and careful repairs, such as the rear elevation, front balcony, lime plaster ceilings, and internal staircase.
This project included cutting-edge sustainable technologies to reduce the carbon footprint of the property. All these measures were carefully and discreetly integrated within the historic fabric of the building and are their presence is scarcely visible, or noticeable. These included:
Photo Voltaic (PV) panels meticulously detailed to sit flush with the new mansard roof finishes, and a Tesla battery in the garage to store power generated on-site where it can be put to best use. The battery also provides essential power in the event of a power cut.
An Air Source Heat Pump was installed to produce hot water and heating via the underfloor heating system. These systems are typically three times more efficient than a conventional boiler.
Mechanical Ventilation Heat Recovery (MVHR) units were installed throughout the property to reduce heat loss and reduce the necessity of opening windows at night for ventilation. These units also help improve internal air quality by filtering dust, pollen, and pollutants which are typically found in central urban locations such as this one.
Waste-Water Heat Recovery (WWHR) units were installed in bathrooms. These take the waste hot water from showers and baths to heat incoming hot water.
Heritage secondary glazing was also installed to all historic and new windows to improve the thermal and acoustic performance of the building fabric.
Nash Baker Architects were also responsible for specifying all the lighting, sanitaryware, fixtures, and finishes. Through the careful specification of materials and technical detailing, they subtlety weaved together the historic and modern elements of this family home. The splendour of the basement relies on a simple palette of colours and textures which is combined with elegant and crisp detailing to create a serene and calm swimming pool in the middle of London.
* Historic England: ‘Heritage Counts 2021’
Photography - David Butler
Type: Residential
Location: Royal Borough of Kensington and Chelsea
Contract: Traditional Procurement - JCT ICD 2016
Contract Value: Confidential
Completed: November 2020
Furniture – Decoroom
Structural Engineers – Koncept X
M&E Consultant - Carnell Warren
Garden Design - Maitanne Hunt
Main Contractor – Paul Christopher Building
Basement Contractor– Basement Force
Planning & Heritage Consultancy - Nash Baker Architects



























