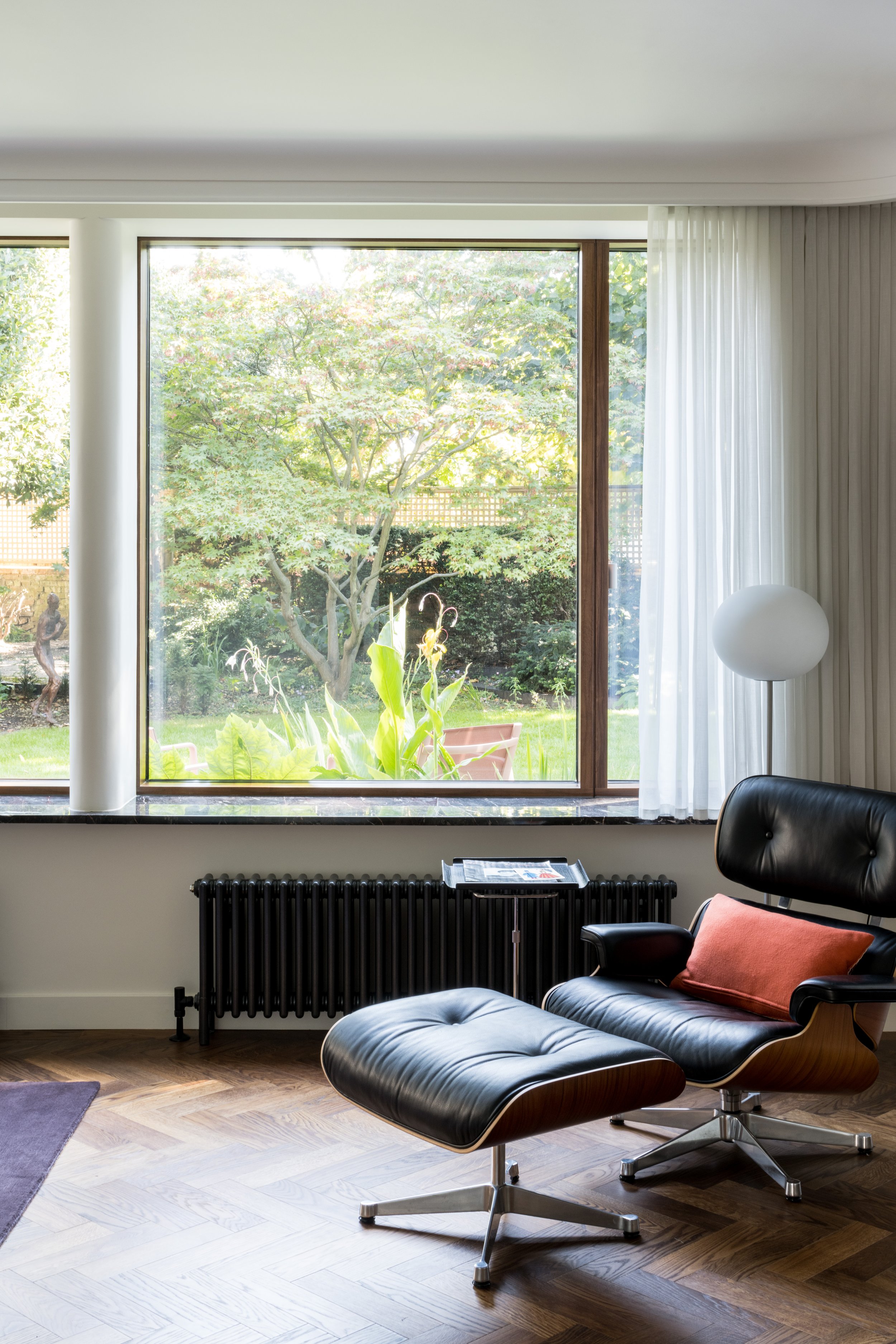
Kensington Mid Century Home
A home with personality and quirk, and yet filled with long lasting and durable materials, which will ensure that it performs well in the rigours of daily life; for many years to come.
This property formed one half of an early post war semi-detached dwelling constructed circa 1948-49, as a modest family home for a young architect and his family; designed with modernist intentions during a time of austerity.
Having had only had two occupiers since new – one of whom was the architect – the property had undergone little maintenance or improvement over recent decades, and was tired and in need of major refurbishment. Additionally, the use of ‘modern methods of construction’ had left a legacy of poorly insulated and damp fabric; which we sought to holistically address.
Our client was keen to reassert the architectural qualities of the house without installing overly dominant features.
As such, our response to the original brief represents a contemporary addition to a mid-century property, without becoming a pastiche of the existing. With a respectful nod to its architectural heritage, the scheme demonstrates an interplay between lightweight and structural elements, and aimed to maximise its connection with the mature garden.
At ground floor, the triple glazed extension replaces a poor quality incongruous conservatory, whilst the first floor appears to be cantilevered over a single column. This grey brick clad first floor element also benefits from a playful corner window which frames views of the spire of St Mary Abbots Church, and a tiled inset panel which references the externally tiled front entrance.
Internally, we sensitively upgraded the building fabric wherever feasible to install high levels of insulation to provide a low maintenance and high performance house which is fit for 21st century living, whilst respectful of its 20th century design principles. The triple glazed windows supplement this, and have the added benefit of providing wonderful sound separation; forming an oasis of calm just a stones throw from bustle of Kensington High Street.
Furthermore, the interior of the home necessitated re-ordering to improve the balance of space required by modern living standards. Taking cues from the existing architectural design, we softened corners, widened corridors, increased door heights, and simplified window fenestration. Collectively, these works ensured that the ‘bones’ of the property were as open and flexible as possible, whilst still respecting the original plan form where possible.
We sought durable yet tactile materials - terrazzo, plywood, bronze, solid timber – to create a home for living in. We used traditional British craftsmanship wherever possible; hand glazed tiles from Ironbridge, bricks from Staffordshire, a handmade kitchen from Brixton, children’s bedroom furniture made in Wales. All of which is sensitively and quietly enhanced by a well considered lighting scheme, which sought to create warmth and intimacy.
Photography - French & Tye
Type: Residential
Location: Royal Borough of Kensington and Chelsea
Contract: Traditional Procurement - RIBA Domestic Contract
Contract Value: Confidential
Completed: January 2021
Interior Design – Nash Baker Architects
Planning & Heritage Consultancy - Nash Baker Architects














