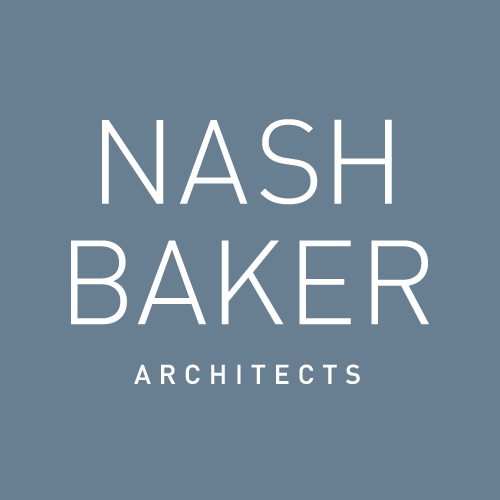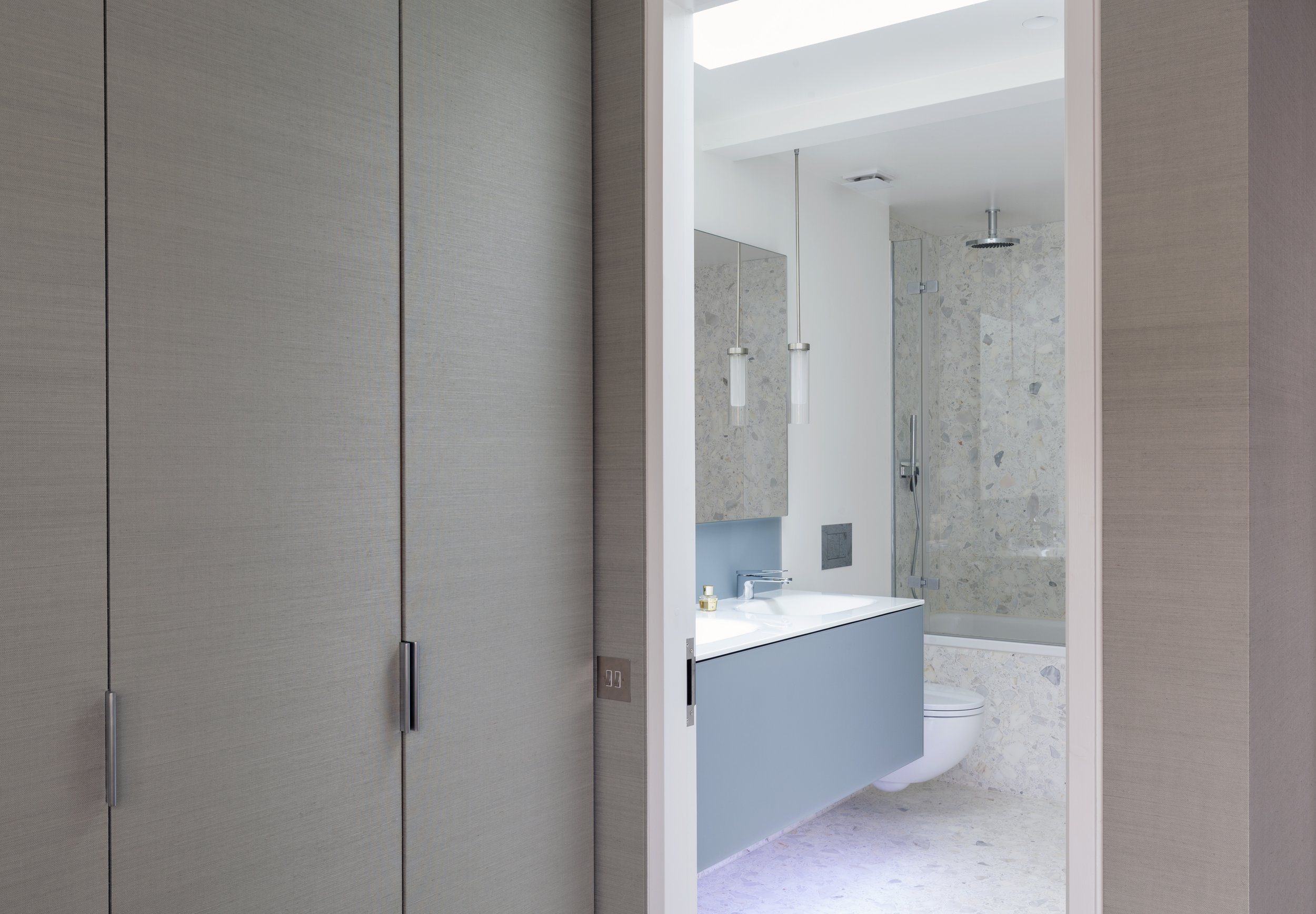
Marylebone Town House
Fully renovated with a mid-century modern aesthetic to compliment the client’s selection of vintage and contemporary furniture.
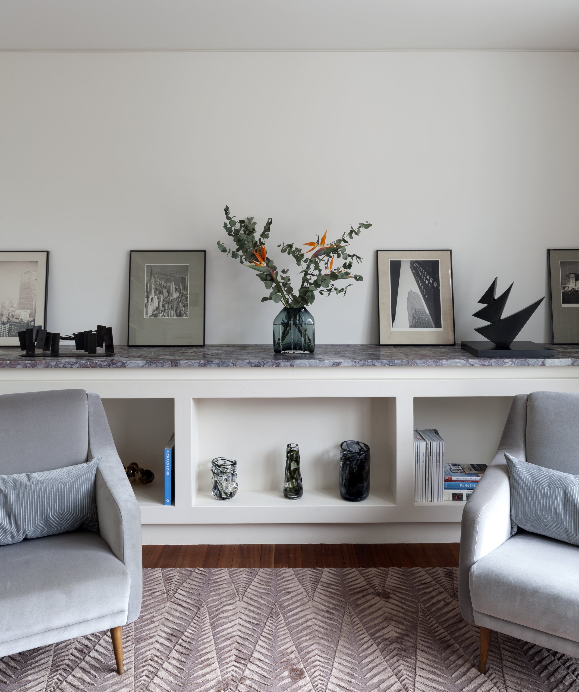
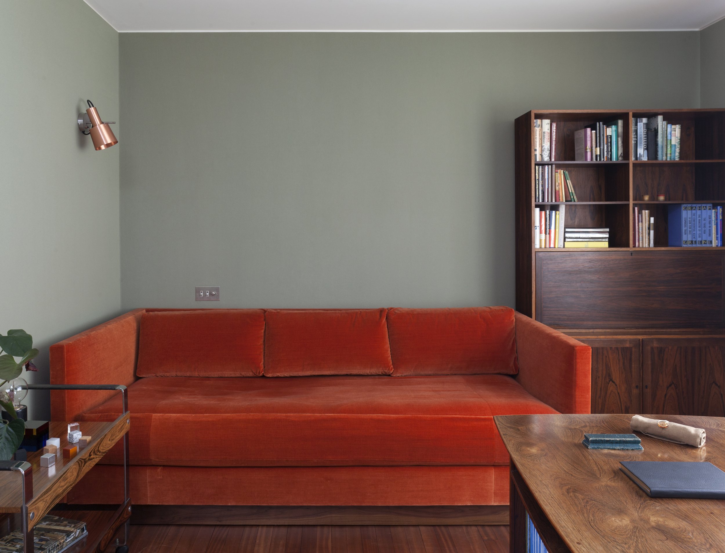


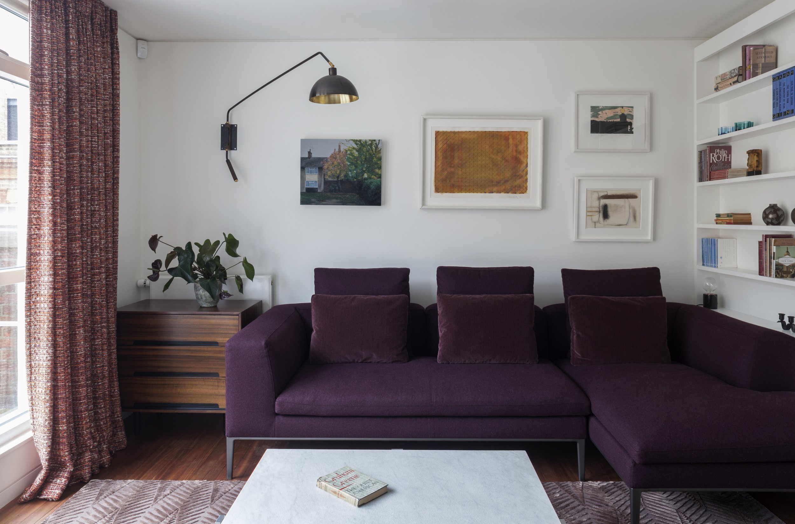
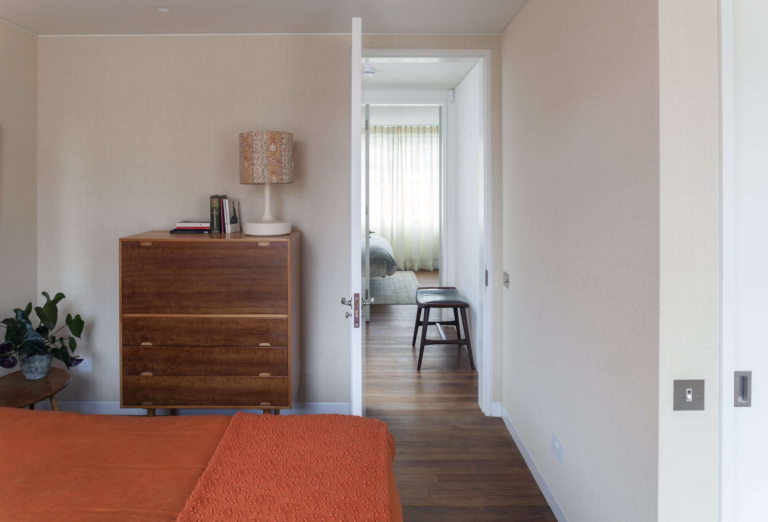

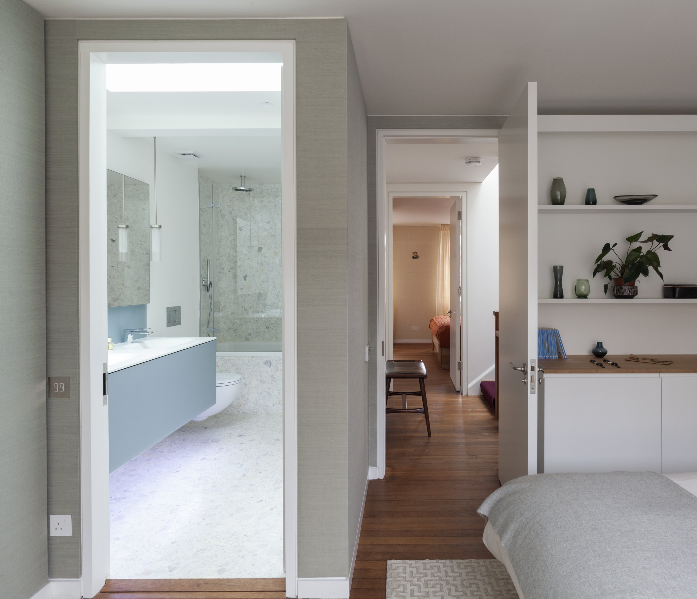
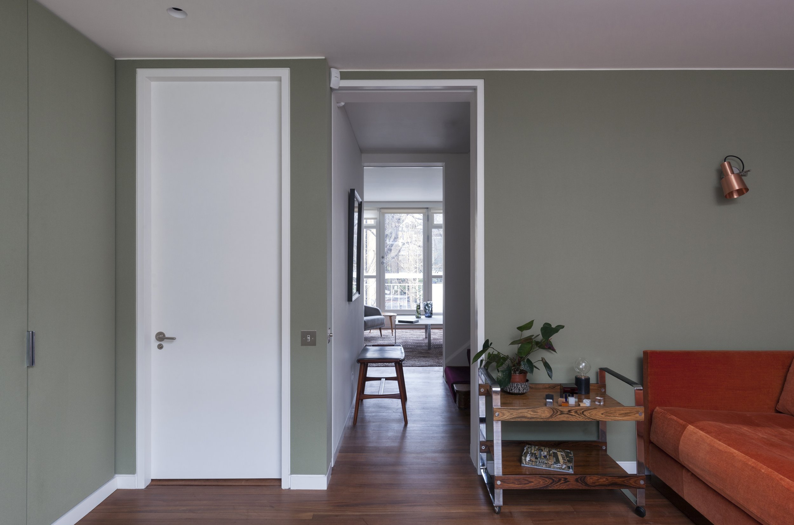
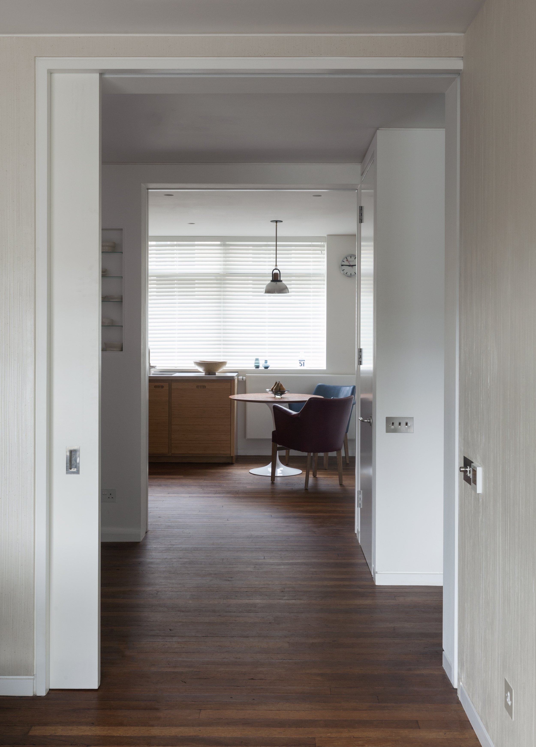

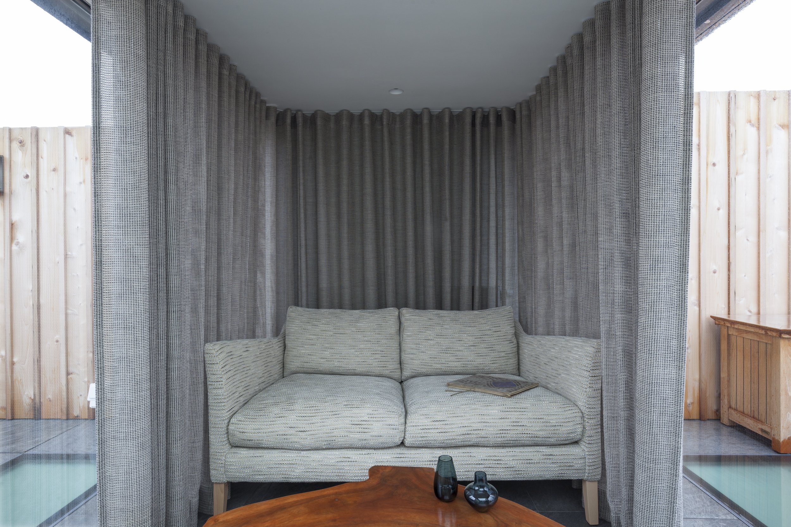


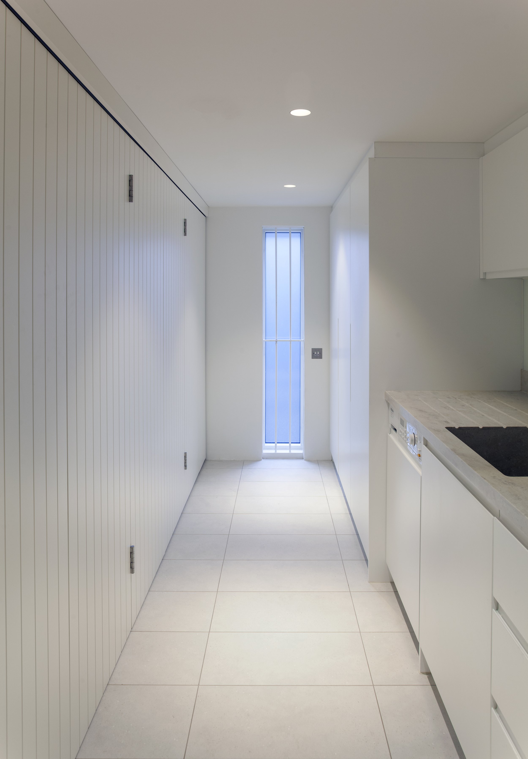




Having assisted our client with their previous Grade II listed apartment, Nash Baker Architects were appointed to undertake a full refurbishment of their new and highly contrasting ex-council house in the heart of Marylebone. Located in the Harley Street Conservation Area, the four-storey town house forms part of a post war brick terrace constructed in the early 1970’s.
The existing house was poorly constructed and presented numerous challenges that were addressed throughout construction. Allowing the period of the property to influence the design, we reconciled the shoddy reality of mid twentieth century building with contemporary family living to create a modern home, full of light and character that enabled this family to have a flexible and adaptable base in the city.
Working largely with the existing layout, we reconfigured the lower ground floor to create a utility room within the garage. The garage itself was installed with a new horizontal timber sliding garage door, along with a narrow sidelight.
All the properties in the terrace benefit from roof gardens which are accessed directly from the main stairwell. Here, the roof terrace was extended across the full width of the property and a glazed extension featuring floor to ceiling folding aluminium glazed doors provided additional accommodation.
Internally, the property was fully renovated with a mid-century modern aesthetic with characteristic clean lines accentuated by curved angles, its palette of dark neutral tones and saturated accent colours expressed in paint, textured fabric wall coverings and Artex wall finishes in keeping with the era. Reclaimed Teak flooring, terrazzo bathrooms and a bespoke bamboo kitchen compliment the modernist design ethos as do the client’s selection of vintage and contemporary furniture.
The finished result is a balanced house with spacious and well-lit communal rooms, fully en-suited bedrooms, and a bespoke glazed roof room and terrace overlooking Marylebone High Street.
Photographs: Marc Wilson Photography
Type: Residential
Location: London, Marylebone, W1
Council: Westminster
Size: TBC sq/feet
Service: Full Architectural Service
Interior Designer:
Dates: 2015-2016
