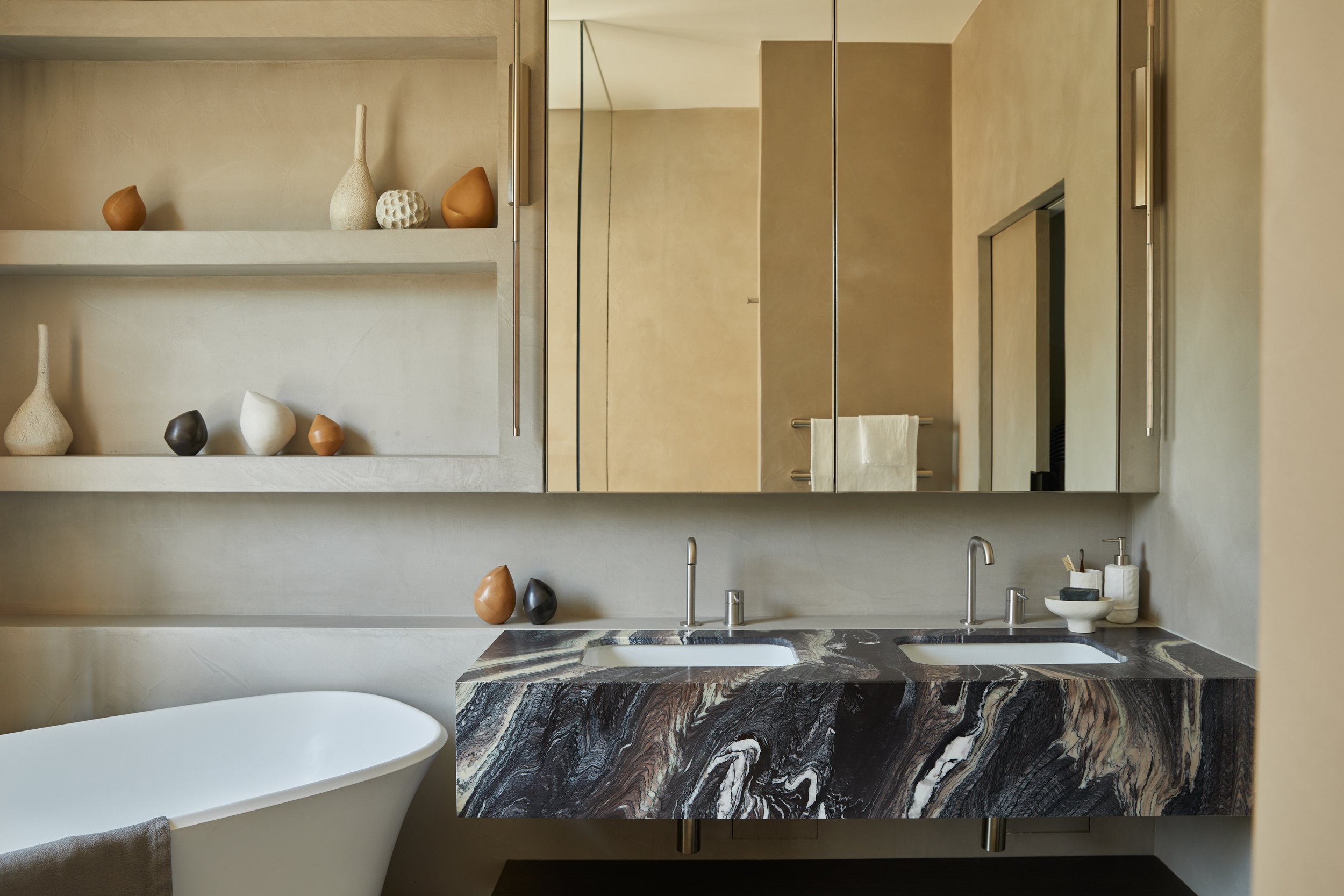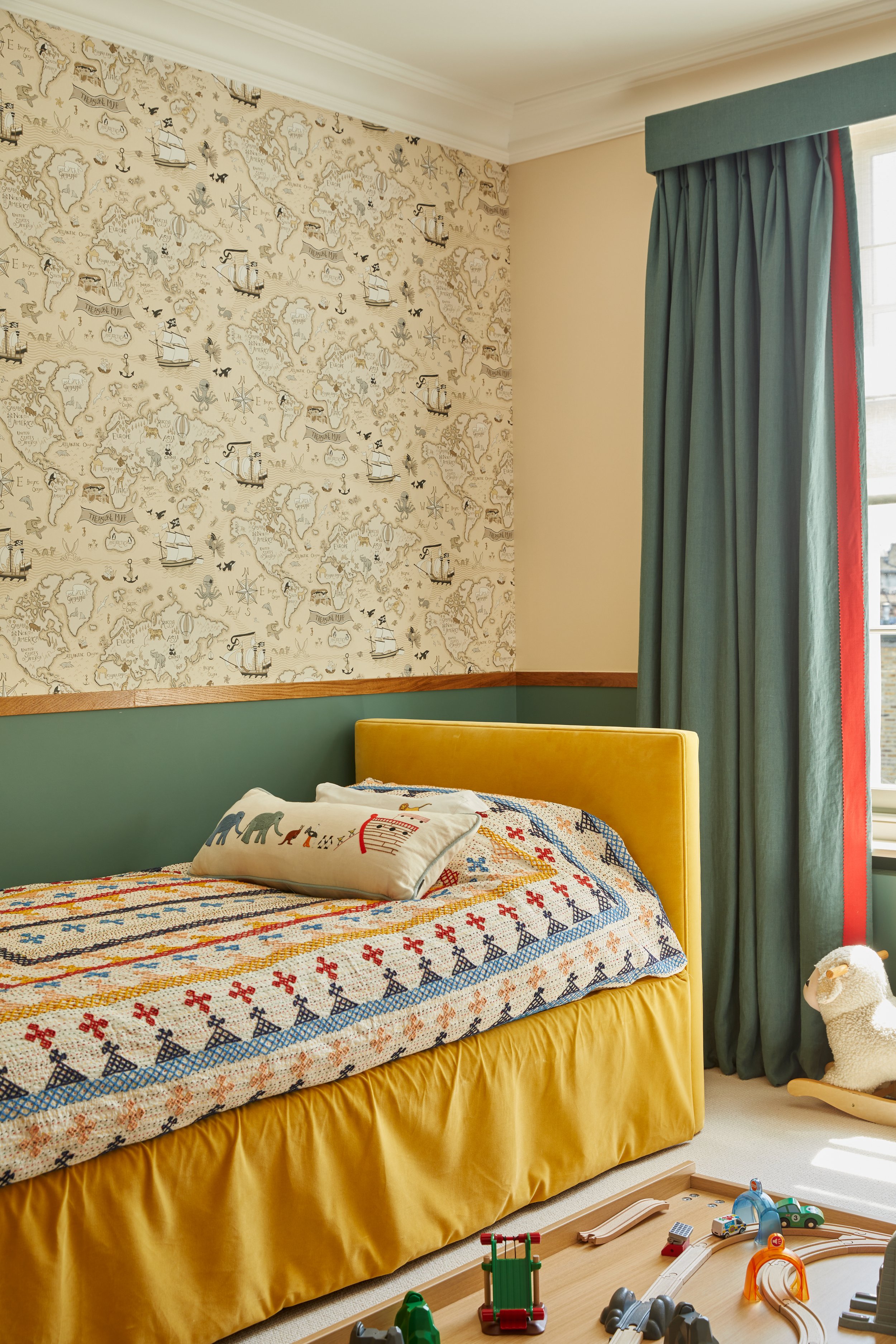
The Curve
A vibrant modern home for a young and creative family
This tall and handsome Victorian Town House has undergone a breathtaking transformation under the visionary expertise of the Nash Baker Architects team, working in collaboration with Lehlo Interiors. A symphony of light and space unfolds across all floors, orchestrated by the addition of a bold and distinctive curved bronze clad rear extension on the raised ground floor. Other interventions include lowering and extending the lower ground floor, and introducing a basement beneath the house.
Gone are the vestiges of past misguided attempts to rejuvenate and expand the property, replaced instead by a holistic design that reimagined this family home, addressing the old awkward split-levels to forge a sense of space, light and serenity within the heart of bustling Chelsea.
The striking curve of the extension is further expressed below, gracefully uniting the kitchen and family room, while cleverly concealing the pantry behind the joinery.
As the clients' tastes diverged - one pulled toward the allure of minimalism and the other enlivened by the prospect of infusing bold colours and playful patterns throughout the house - the result is one where the architecture and interiors work together in a harmony of contrasts. A canvas of clean lines and uncluttered spaces sets the stage for layers of vibrant finishes, furnishings and artworks to bring vitality to every corner.
Photography: Helen Cathcart
Styling: Sania Pell
Interior Design: Lehlo Interiors
Type: Residential
Location: Central London
Council: RBKC
Size: 400 sq/metres (originally 292 sq/metres)
Service: Full Architectural Service
Dates: 2020-2023
This project was featured in the May 2024 issue of Elle Decoration UK.
Read more here.
The Curve has been shortlisted for four categories in the International Design & Architecture Awards 2024.
Voting commences in Summer 2024.




































